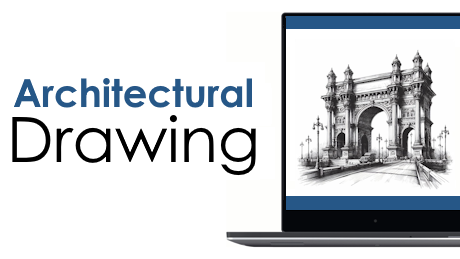Architectural Drawing Courses Wales



Course Rating

Out of 52 verified reviews
Recent Feedback
"I am currently studying Architecture at Cardiff University and has learned both Revit and AutoCAD with you. Both courses have been great. I feel much more confident going into my one-year of work experience. Expertly taught in a relaxing environment."
Alex - Cardiff University Student
Price £195 (no VAT) Time 9:00am-2:00pm Venue Llynfi Enterprise Centre, Bridgend County, CF34 0BQ
Course Overview
During this course you will learn advanced architectural drawing techniques for illustration graphics and technical design. You will first explore the basics of space and architecture and will then learn how to create stunning drawings. Throughout the day, you will develop fundamental drawing skills so that you can employ the most appropriate medium for illustrating specific architectural ideas.
The course covers a variety of different architectural drawing types including:
- Plan drawings
- Elevation drawings
- Section drawings
- Details
- Axonometric drawing
You will also develop an individual project by the end of the course, which could be used to begin a portfolio for applying to study architecture.
Course Dates 2024
May: Fully Booked
June: 6th, 13th, 20th, 27th
July: 4th, 11th, 18th, 25th
August: 1st, 8th, 15th, 22nd, 29th
September: 5th, 12th, 19th, 26th
October: 3rd, 10th, 17th, 24th, 31st
Course Content
- How to draw buildings accurately
- Understanding architectural perspective drawings
- Drawing constructed perspectives
- Add architectural graphics to your visual repertoire
- Understand and draw advanced architectural technical drawing
- Develop architectural 'spatial vision'
- Understand architectural composition
- Develop impressive architectural graphics
During the course, you will improve your sketching abilities and develop your creative side. You will also improve your freehand drawing and draw all your projects easier and faster.
Who is this course for?
This course is for those who have an interest in architecture and who want to learn how to learn how to draw architectural drawings to a good standard. It is particularly useful for architecture students who would like to learn how to draw freehand buildings.
Our Clients

