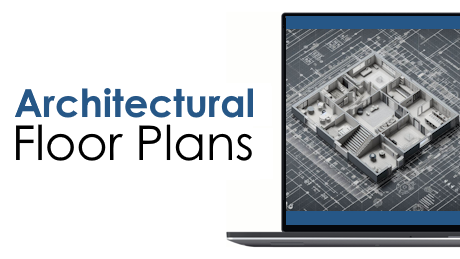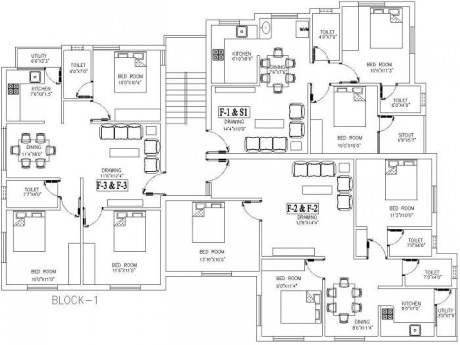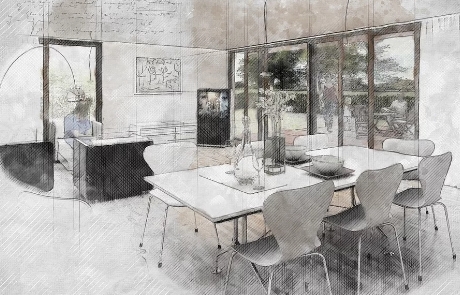Architectural Floor Plans Courses Wales



Course Rating

Out of 52 verified reviews
Recent Feedback
"I can highly recommend this company for their excellent Architectural design course. It was really enjoyable and I now feel confident enough to start designing our loft conversion."
Peter Lavis
"Attended the Architectural floor plans session in February, it was a great two-days and it has been a big bonus to my CPD and will allow myself to train others confidently within our department at work."
John Casey
Price £195 (no VAT) Time 9:00am-2:00pm Venue Llynfi Enterprise Centre, Bridgend County, CF34 0BQ
Course Overview
Our Computer Aided Design - Architectural Floor Plans course is for those wanting to understand how to prepare architectural floor plans. It is designed for anyone with a strong interest in building and design, contemplating further study, or involved in an owner builder project. This course provides a solid introduction for design of floor plans using modern CAD software.
The course will provide you with a solid introduction to standard residential building floor plan generation, drafting procedures, conventions and documentation practices. You will engage in floor plan drawing activities to develop an understanding of associated drawings and graphic techniques. The course incorporates three sections that are designed to prepare you and develop your understand of the various floor plan drawing techniques and the application of these techniques.
Course Dates 2024
May: Fully Booked
June: 6th, 13th, 20th, 27th
July: 4th, 11th, 18th, 25th
August: 1st, 8th, 15th, 22nd, 29th
September: 5th, 12th, 19th, 26th
October: 3rd, 10th, 17th, 24th, 31st
Course Content
- 2D drafting tools
- Modification tools
- Precision drawing
- Tracking techniques
- Editing methods
- Creating templates
- Adding walls, windows and doorways
- Creating and using symbols
- Adding text to floor plan drawings
- Dimensioning
- Plotting floor plans
Who is this course for?
This Architectural Floor Plans course is perfect for those who are interested in learning to generate accurate floor plans. This course will be ideal for architects, designers or engineers who would like to learn about generate working with modern CAD to automate the design of floor plans or who are interested in improving CAD design and engineering drawing skills.
If you looking to retrain as an architectural draftsman/woman, then learning these core skills is a perfect starting point. If you are a trades person, designer, home improvements specialist who is interested in drafting your designs then this course will be perfect for you.
Our Clients

